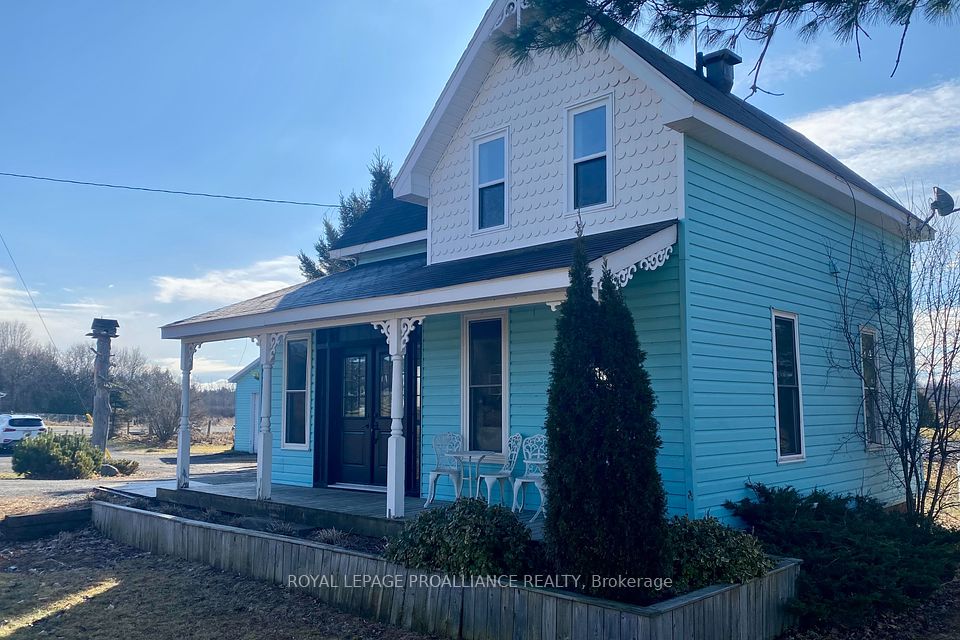$2,200
208 Hunting Ridges Grd Drive, Richmond Hill, ON L4E 4K6
Property Description
Property type
Detached
Lot size
N/A
Style
3-Storey
Approx. Area
1100-1500 Sqft
Room Information
| Room Type | Dimension (length x width) | Features | Level |
|---|---|---|---|
| Bedroom | 2.92 x 4.26 m | Window, Laminate, Overlooks Ravine | Ground |
| Bedroom 2 | 2.59 x 4.26 m | Window, Laminate | Ground |
| Family Room | 3.59 x 7.34 m | Combined w/Kitchen, Open Concept, Overlooks Ravine | Ground |
| Kitchen | 3.59 x 7.34 m | Combined w/Family, Centre Island, Overlooks Ravine | Ground |
About 208 Hunting Ridges Grd Drive
Spacious, Renovated 2-Bedroom Unit with Walk-Out to Ravine Backyard. Beautifully updated ground floor unit featuring 2 year new appliances, 3-piece bathroom, newer flooring, and fresh paint throughout. Enjoy a modern kitchen, private laundry, and spacious bedrooms with large windows, offering plenty of natural light.Located on a quiet, family-friendly street, this home is in the district of top-ranking schools: Bayview Secondary, Richmond Hill High School, and St. Theresa Catholic High School.Surrounded by nature, yet with easy access to Hwy 404 and public transit. Includes 1 driveway parking spot and two storage rooms on the same level.Tenant to pay 1/3 of utilities. Unfinished basement not included.
Home Overview
Last updated
1 day ago
Virtual tour
None
Basement information
Full
Building size
--
Status
In-Active
Property sub type
Detached
Maintenance fee
$N/A
Year built
--
Additional Details
Location
Walk Score for 208 Hunting Ridges Grd Drive

Angela Yang
Sales Representative, ANCHOR NEW HOMES INC.
Some information about this property - Hunting Ridges Grd Drive

Book a Showing
Tour this home with Angela
I agree to receive marketing and customer service calls and text messages from Condomonk. Consent is not a condition of purchase. Msg/data rates may apply. Msg frequency varies. Reply STOP to unsubscribe. Privacy Policy & Terms of Service.






